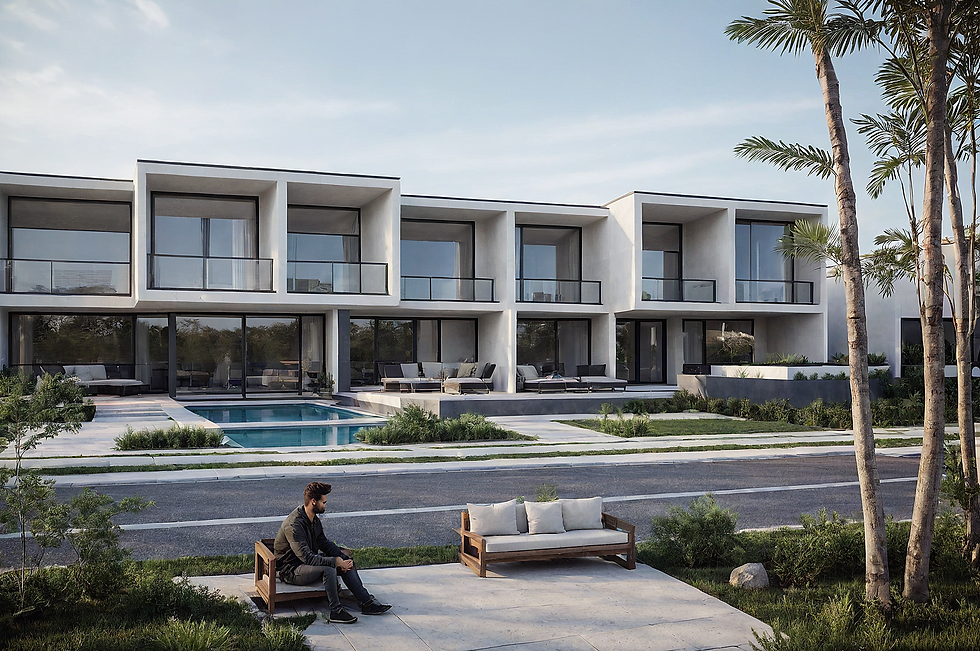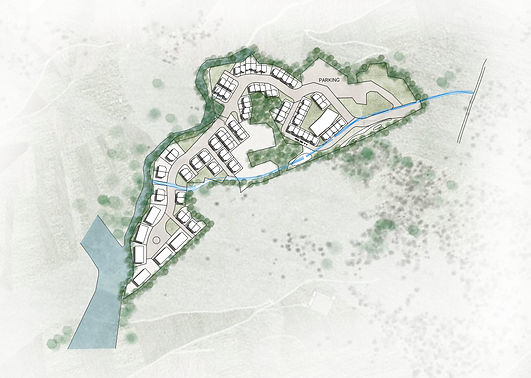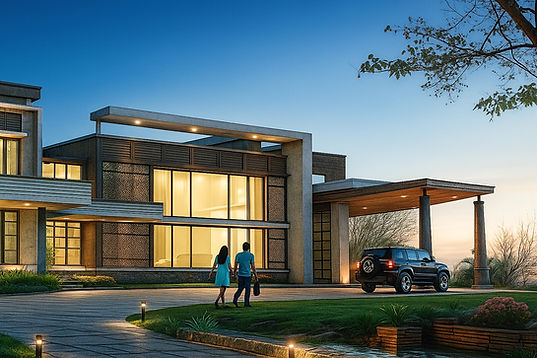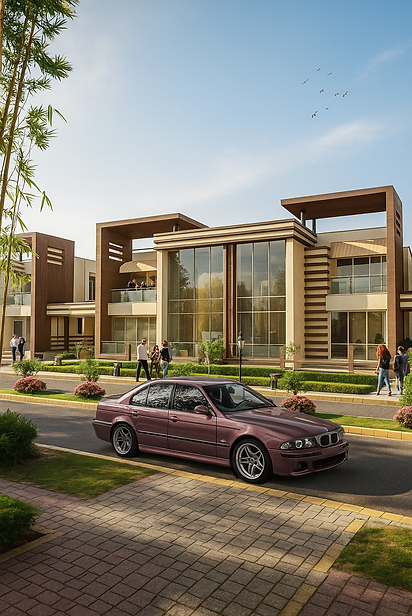.png)
Town Houses With Streetscape
Paradigm Meadows
Facts
Clients: Paradigm Group
Size: 18 Acres
Location: Manor, Maharashtra
Scope: Master Planning, Architecture, Landscape Design
Status: Under approval

-
As a mixed-use development, the proposed master plan features a business center, club house, convenience shopping, jogging track, play areas, kiosks, and community spaces, catering to both local residents and those living in the residential units. The residential options include townhouses, maisonettes, luxury bungalows, signature villas, and staff quarters. The master plan aims to maintain minimal disruption to the site's natural topography, existing canals, and water bodies on the site.

Signature villas
-
Paradigm Meadows is a premium gated community project designed for the aspiring middle and upper middle class. The project aims to create a shared development with Recreational and Community areas for the local residents, funded by the sale of various Residential units and Clubhouse memberships, thereby ensuring sustainability.



